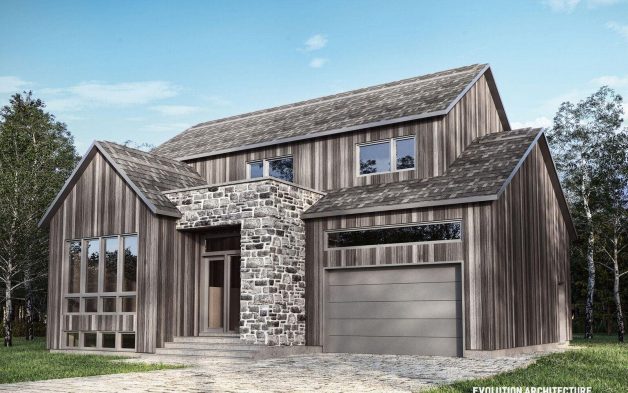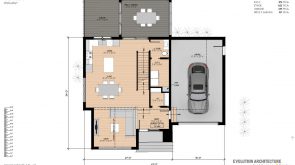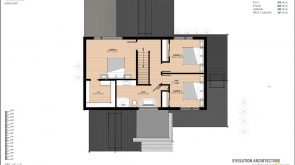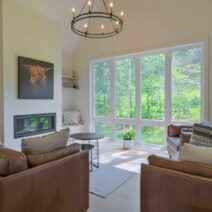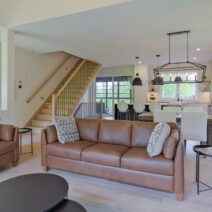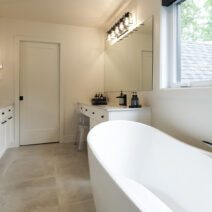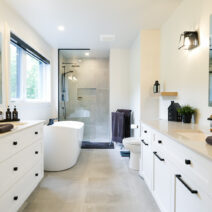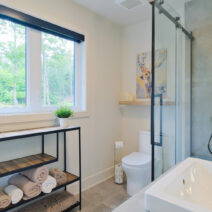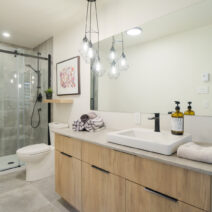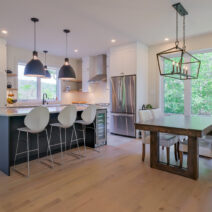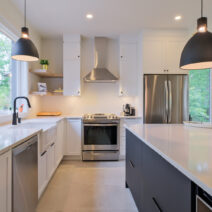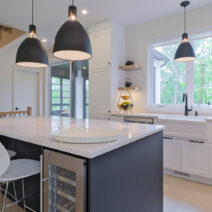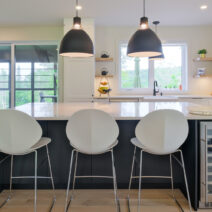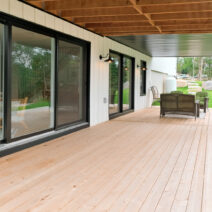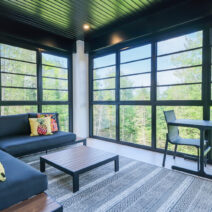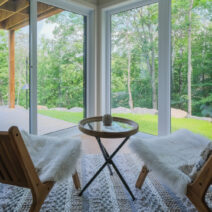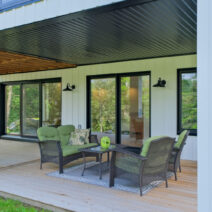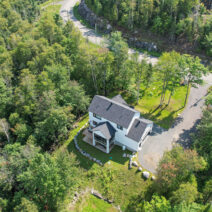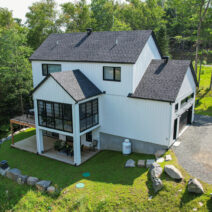Cottage
Alpin
Details
-
Area1,644 ft2
-
Garage435 ft2
-
Nb. of bedrooms3
-
Nb. of bathrooms1½
-
Other rooms1 laundry room
-
From*$600,995**
Documents
- PDF file of the model house Read +
- PDF file "Wall cut Novoclimat" Read +
- PDF file "The added values to our buildings" Read +
*Prices shown are subject to change without notice and may vary according to customer requirements. Lot price and taxes not included.
**The prices displayed come from our Construction Specifications Contemporary.
Model
description
The ground floor offers open-plan spaces and the living room’s cathedral ceiling endows it with an air of grandeur. The airy kitchen features a central island. A separate laundry room and half-bath are also found on this floor. The main entrance includes the garage entrance and is fitted with a walk-in closet for more storage.
The top floor has a bathroom with a ceramic shower, a freestanding bathtub and a laundry chute. Its three bedrooms have abundant windows, including the master bedroom, which offers a walk-in closet.

