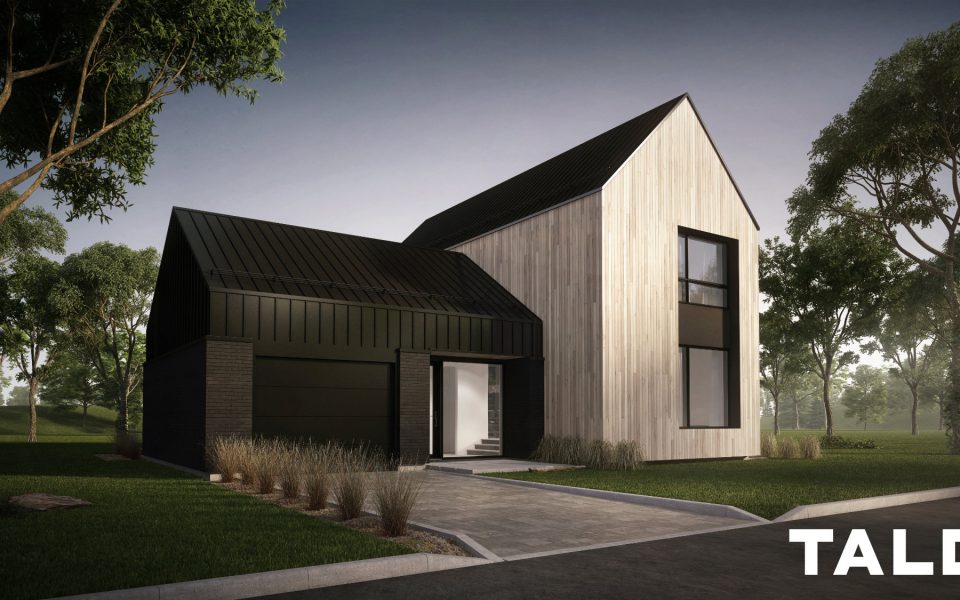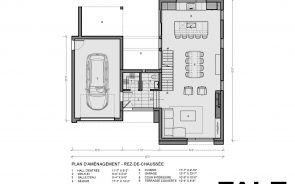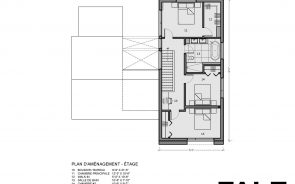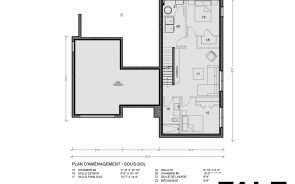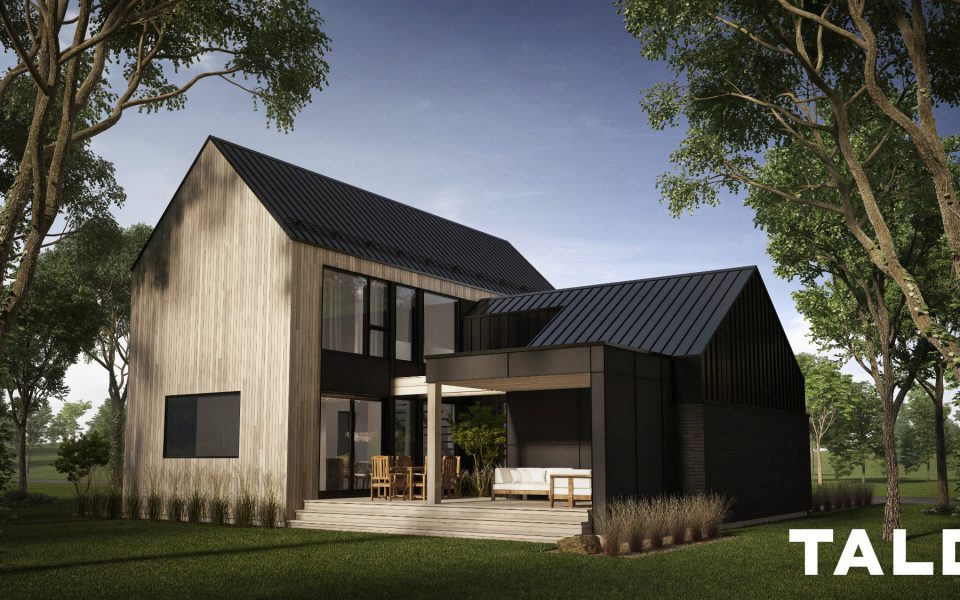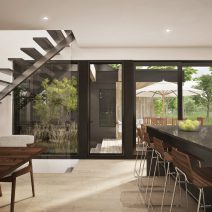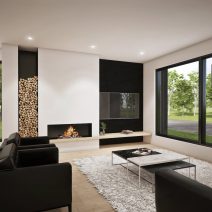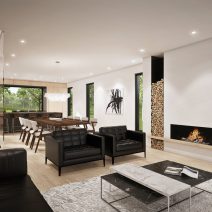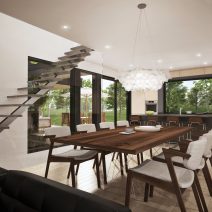Cottage
Bergen
Details
-
Area1,764 ft2
-
Garage380 ft2
-
Nb. of bedrooms3
-
Nb. of bathrooms1½
-
From*$588,250**
Documents
- PDF file of the model house Read +
- PDF file "Wall cut Novoclimat" Read +
- PDF file "The added values to our buildings" Read +
*Prices shown are subject to change without notice and may vary according to customer requirements. Lot price and taxes not included.
**The prices displayed come from our Construction Specifications Contemporary.
Model
description
The ground floor is a large open plan rectangular room that encompasses the living room, dining room and kitchen. The terrace is accessed through the kitchen which occupies the entire rear wall where a welcoming central island stands.
Upstairs, the master bedroom is located at the back, the 2 secondary bedrooms towards the front while an open space at the end of the stairs offers the possibility of creating a small office space or a reading corner.

