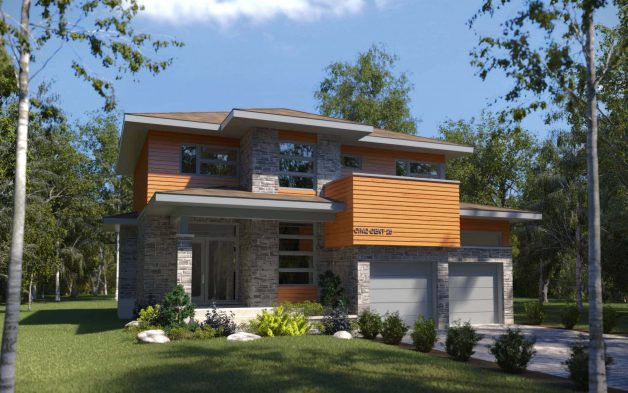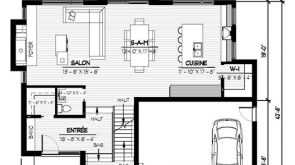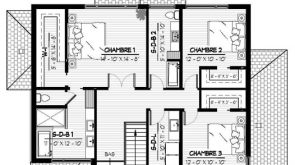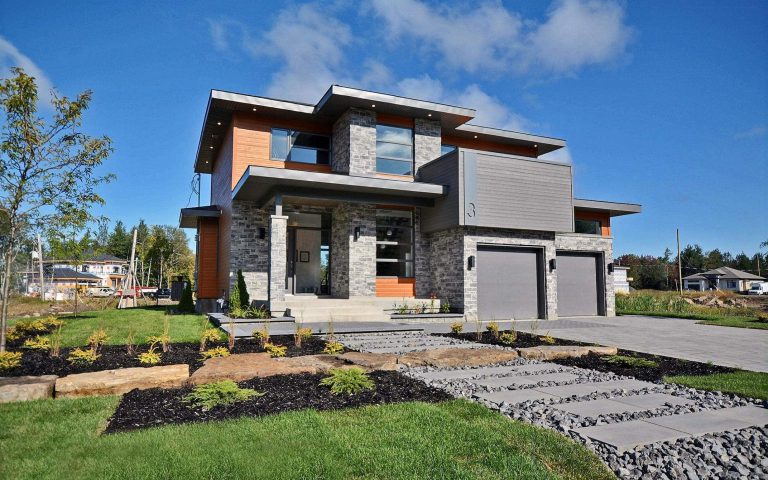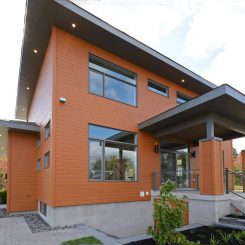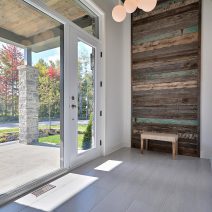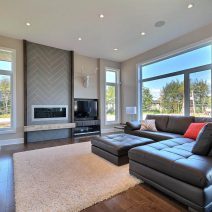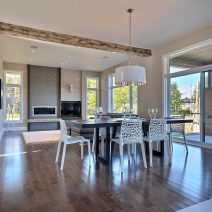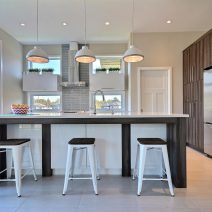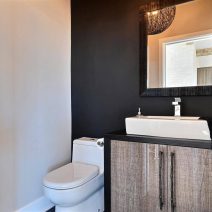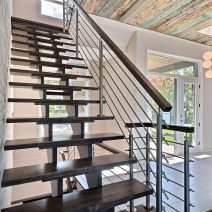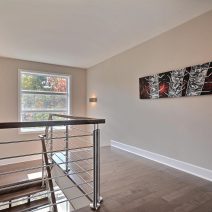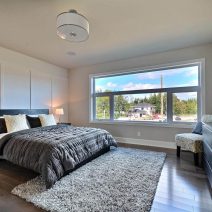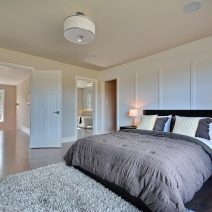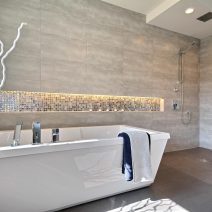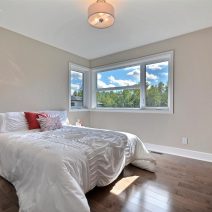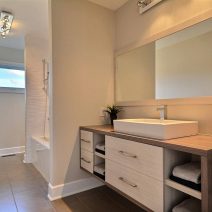Cottage
Châtaignier II
Details
-
Area2,442 ft2
-
Garage516 ft2
-
Nb. of bedrooms3
-
Nb. of bathrooms2½
-
Other rooms1 laundry room
-
From*$742,110**
Documents
- PDF file of the model house Read +
- PDF file "Wall cut Novoclimat" Read +
- PDF file "The added values to our buildings" Read +
*Prices shown are subject to change without notice and may vary according to customer requirements. Lot price and taxes not included.
**The prices displayed come from our Construction Specifications Contemporary.
Model
description
In addition, you will find a large central island with a breakfast bar, a walk-in pantry and a magnificent feature staircase. On the next level, there are two bedrooms with a fully-equipped bathroom and a separate laundry room with tank, as well as a master suite with a large walk-in closet and a splendid bathroom. All elements of this model have been carefully considered to make a house that is comfortable as well as functional.

