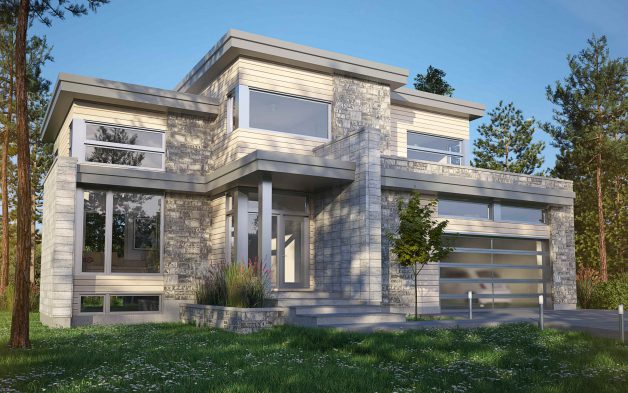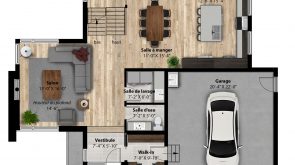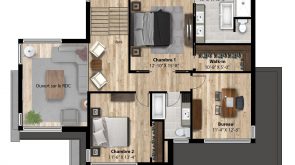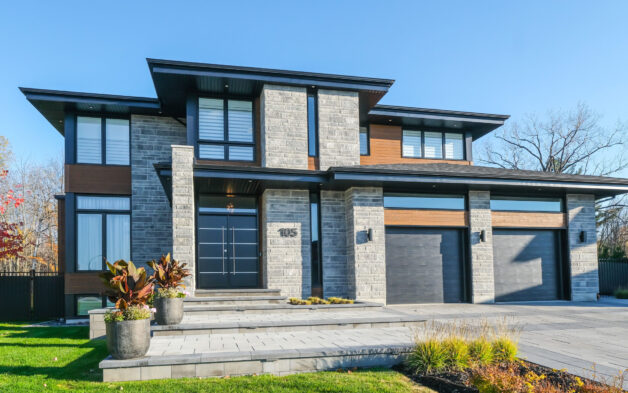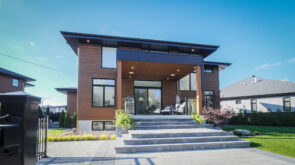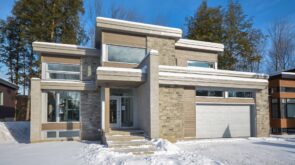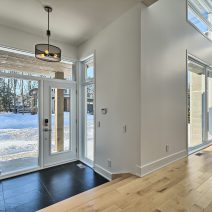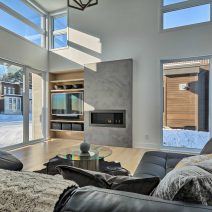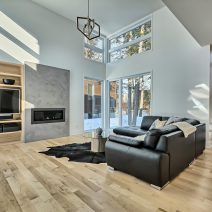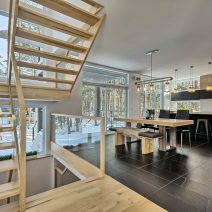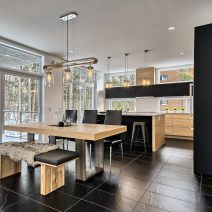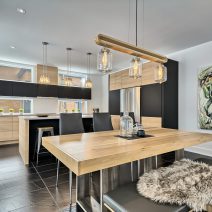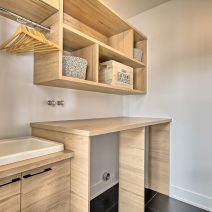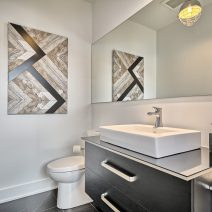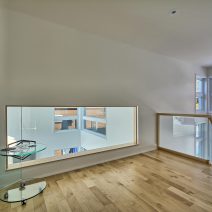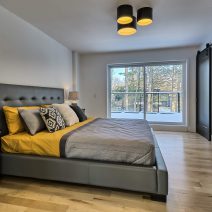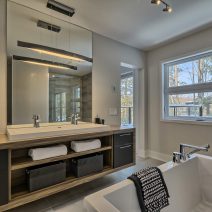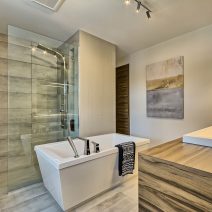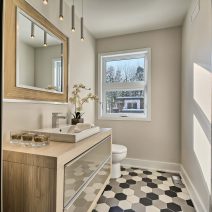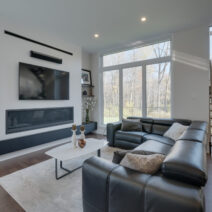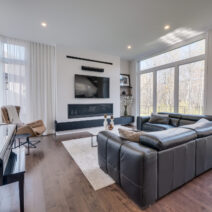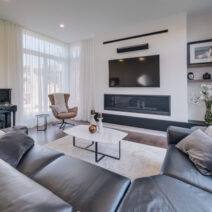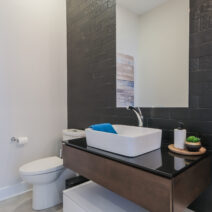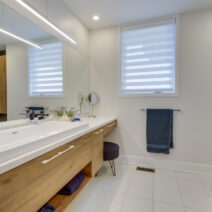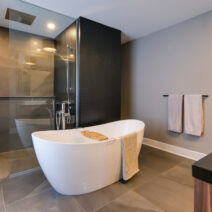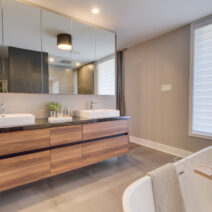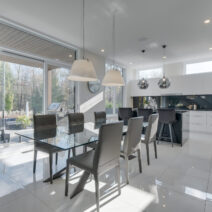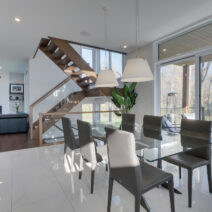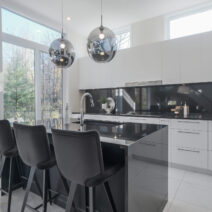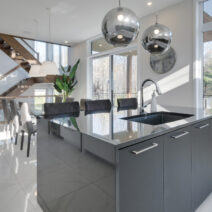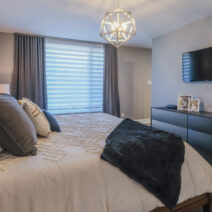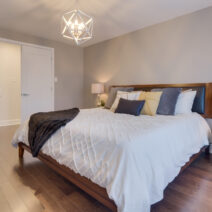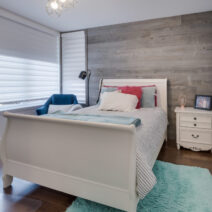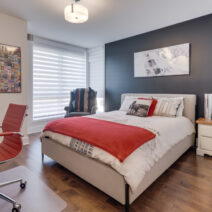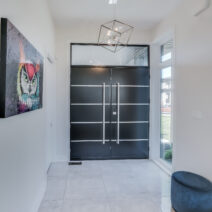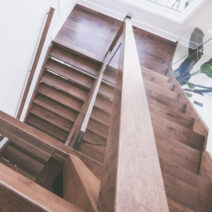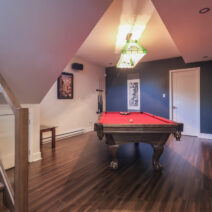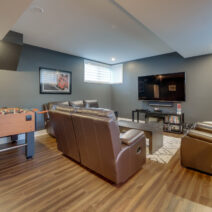Cottage
Laurier II (flat roof)
Details
-
Area2,140 ft2
-
Garage486 ft2
-
Nb. of bedrooms3
-
Nb. of bathrooms2½
-
Other rooms1 laundry room
-
From*$702,624**
Documents
- PDF file of the model house Read +
- PDF file "Wall cut Novoclimat" Read +
- PDF file "The added values to our buildings" Read +
*Prices shown are subject to change without notice and may vary according to customer requirements. Lot price and taxes not included.
**The prices displayed come from our Construction Specifications Contemporary.
Model
description
We have slightly expanded the initial model to provide more spacious rooms. Its contemporary style and thoughtfully laid-out living spaces make this model a must have. To begin, this cottage’s exceptional window arrangement floods all the rooms with natural light. The ground floor includes an entryway with a large mudroom wardrobe leading into the garage. The living room boasts a 14 foot ceiling and the kitchen wraps around a large centre island that is also designed for dining. You will also find a laundry room fitted with a tub. The upstairs opens onto the ground floor and has a bedroom and master suite with a big walk-in closet and splendid ensuite bathroom. It hosts an office and second bathroom as well.

