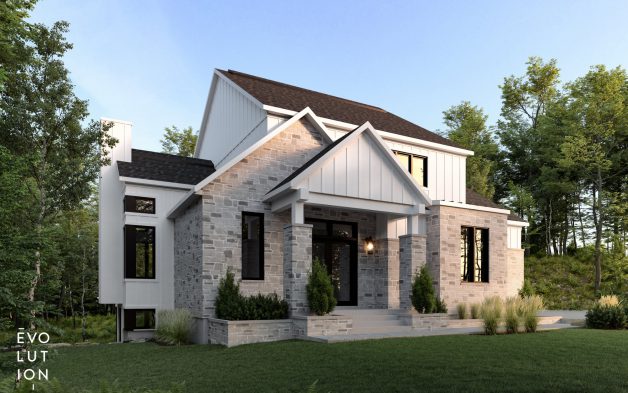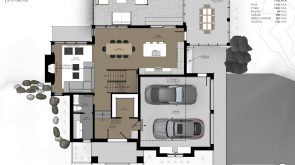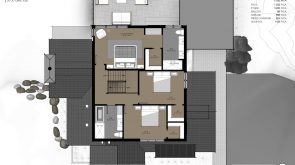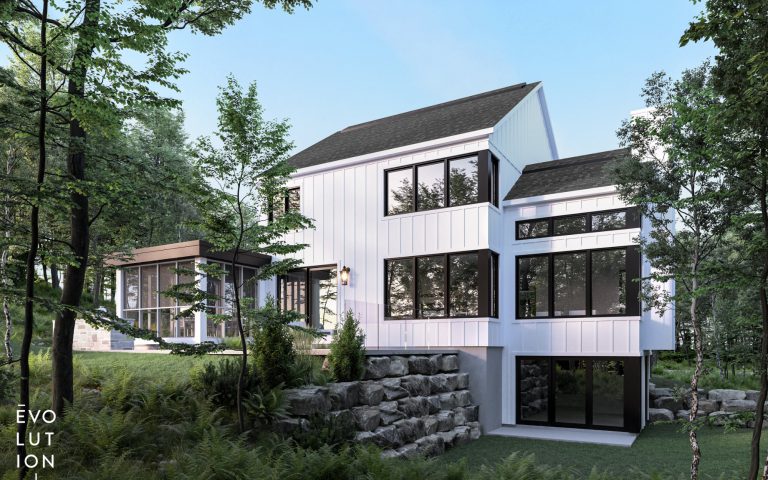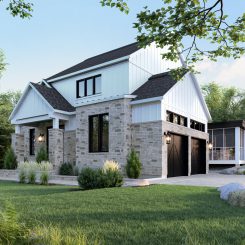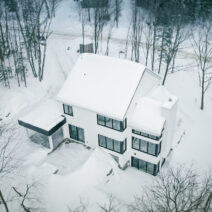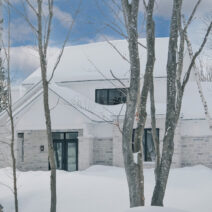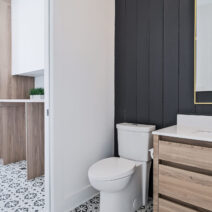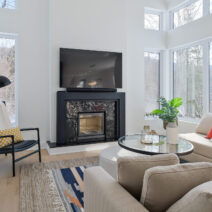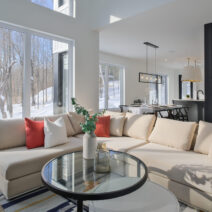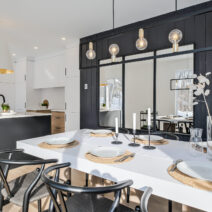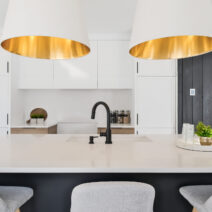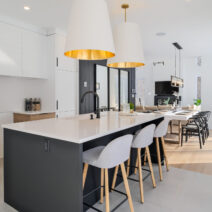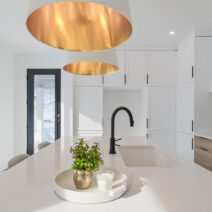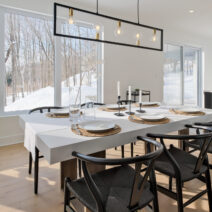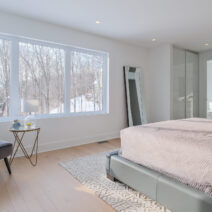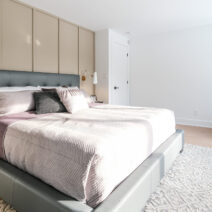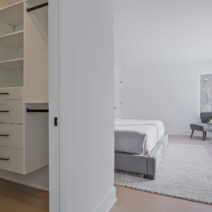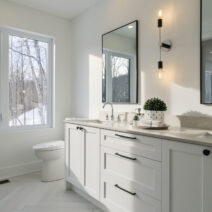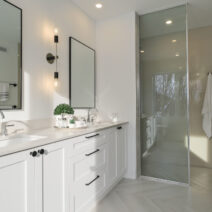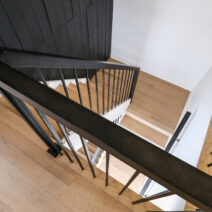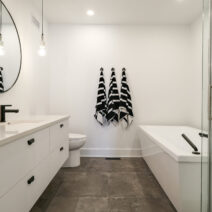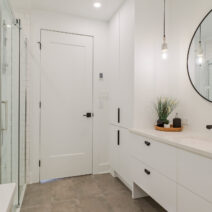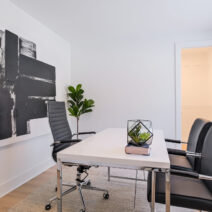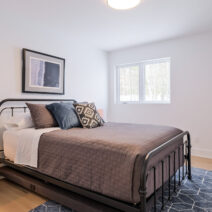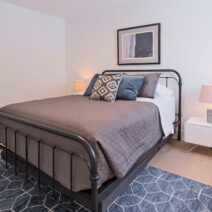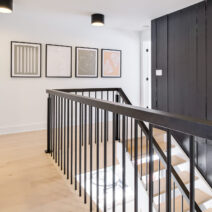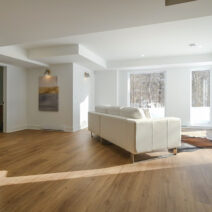Cottage
Mystique
Details
-
Area2,032 ft2
-
Garage558 ft2
-
Nb. of bedrooms3
-
Nb. of bathrooms2½
-
Other rooms1 laundry room and 1 veranda
-
From*$748,665**
-
$840,135** — Garden floor / basement
Documents
- PDF file of the model house Read +
- PDF file "Wall cut Novoclimat" Read +
- PDF file "The added values to our buildings" Read +
*Prices shown are subject to change without notice and may vary according to customer requirements. Lot price and taxes not included.
**The prices displayed come from our Construction Specifications Contemporary.
Model
description
La Mystique has all the assets to establish itself perfectly in the mountains. Its abundant fenestration offers a direct opening onto the surrounding nature. Its veranda allows the living space to be stretched out to the outside.
On the ground floor, the living room has a cathedral roof which gives an effect of grandeur to the open area made up of the dining room, the kitchen and the living room.
Upstairs, there is the master suite as well as two spacious bedrooms with their full bathroom.

