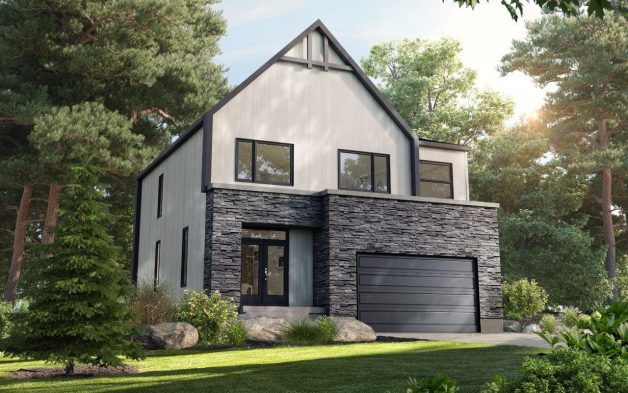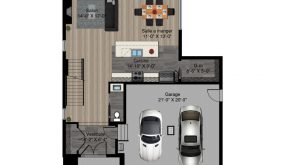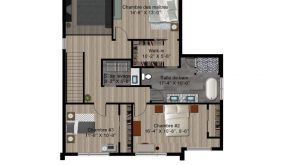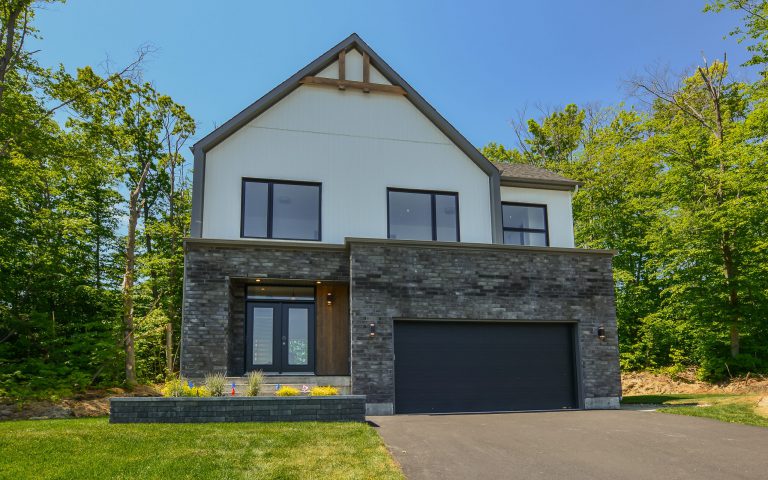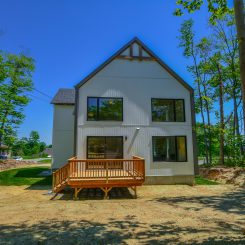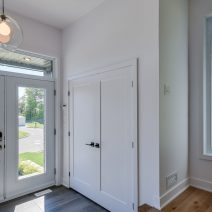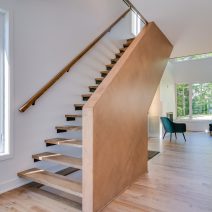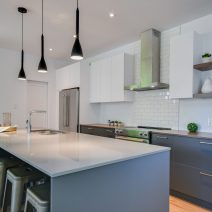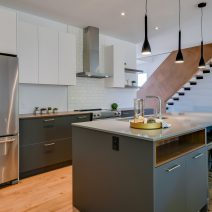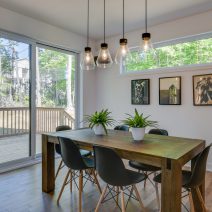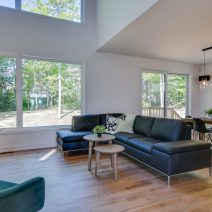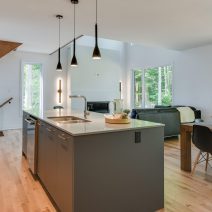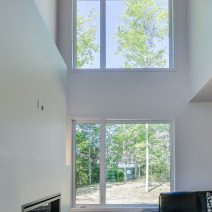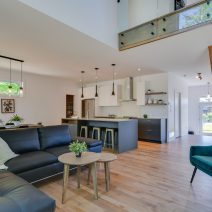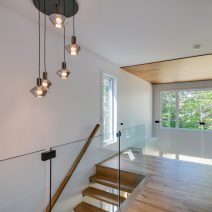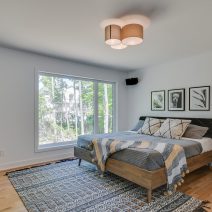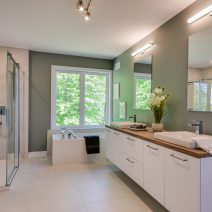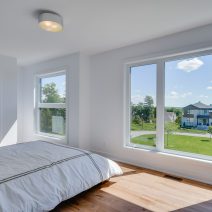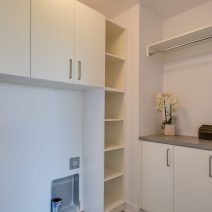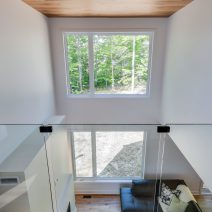Details
-
Area1,930 ft2
-
Garage474 ft2
-
Nb. of bedrooms3
-
Nb. of bathrooms1½
-
Other rooms1 laundry room
-
From*$585,300**
Documents
- PDF file of the model house Read +
- PDF file "Wall cut Novoclimat" Read +
- PDF file "The added values to our buildings" Read +
*Prices shown are subject to change without notice and may vary according to customer requirements. Lot price and taxes not included.
**The prices displayed come from our Construction Specifications Contemporary.
Model
description
By its current architecture, certainly this model is a timeless style. On the ground floor, the living areas are designed to create an airy space. There is a large vestibule, a bathroom, a neighbouring lounge, a dining room, a kitchen with central island and a walk-in pantry. Upstairs, we discover the laundry room, two bedrooms and a master suite that offers a large walk-in closet and an adjoining bathroom. Not to mention the features offered by the double garage.

